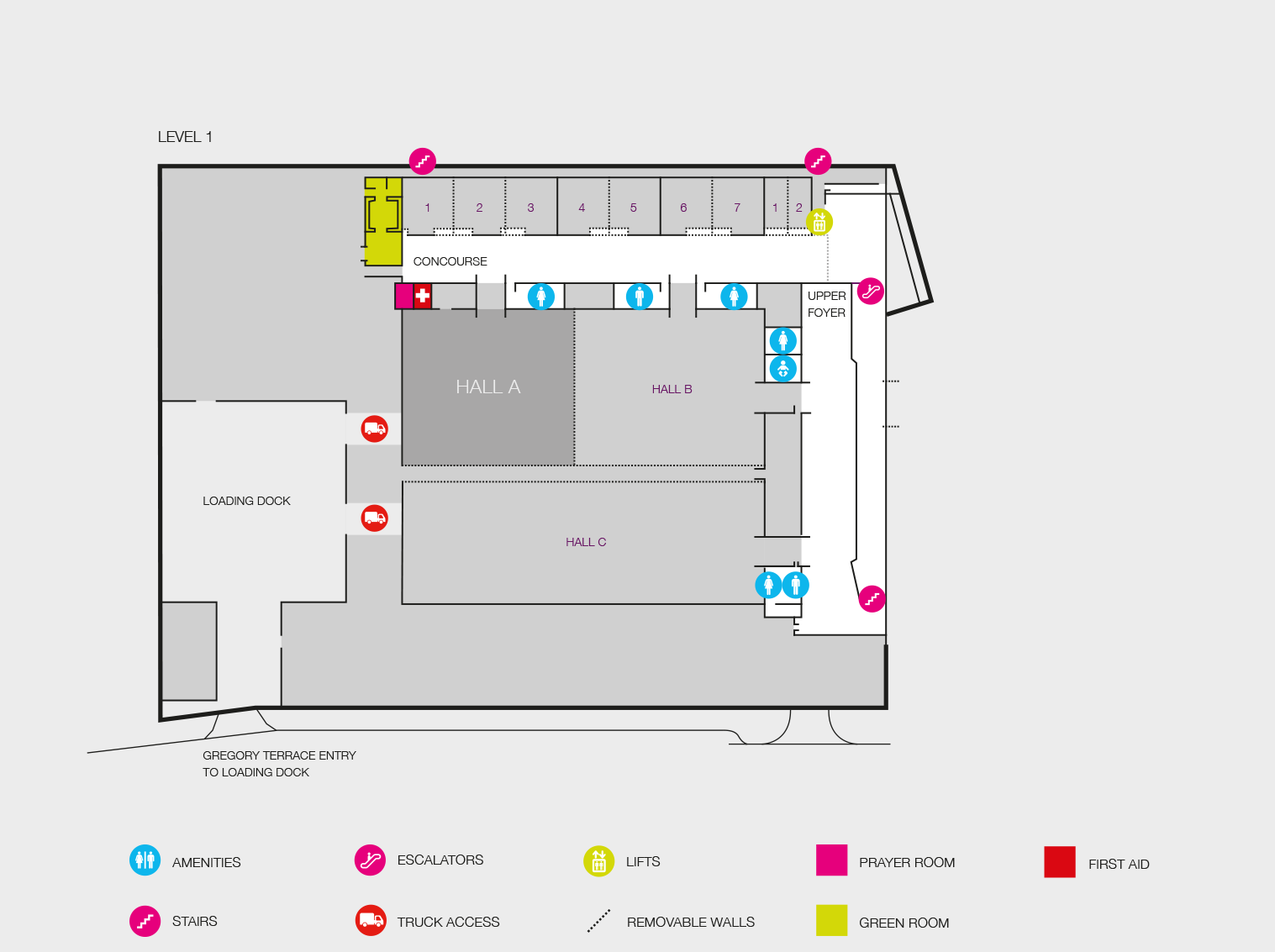Hall A - Event Space
A modern and versatile pillarless space ideal for conferences, exhibitions and banquets. It features Australia's first operable ceiling grid system, which is a state of the art rigging system designed to dramatically cut set up time and costs.
Setup Capacity
 Banquet with stage
480 PAX
Banquet with stage
480 PAX
 Banquet with stage and dancefloor
410 PAX
Banquet with stage and dancefloor
410 PAX
 Cabaret with stage
384 PAX
Cabaret with stage
384 PAX
 Theater with stage
660 PAX
Theater with stage
660 PAX
 Cocktail
850 PAX
Cocktail
850 PAX
 Booth (3m x 3m)
54 PAX
Booth (3m x 3m)
54 PAX
Suitable For
Hall A

"
“…In our post event survey of conference delegates we received nothing but glowing feedback on the venue and its facilities. We are already in discussions to book the venue again next year.”
The Creche and Kindergarten Association Limited, C&K Conference 2023
Need help planning an event?
CONTACT SALES TEAMOther Event Spaces
Contact Our Sales Team




Event Toolkit
Find out more
Explore Venues
Find out more









