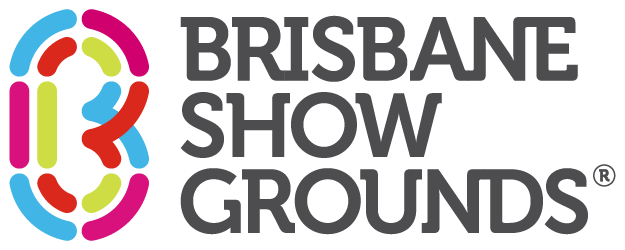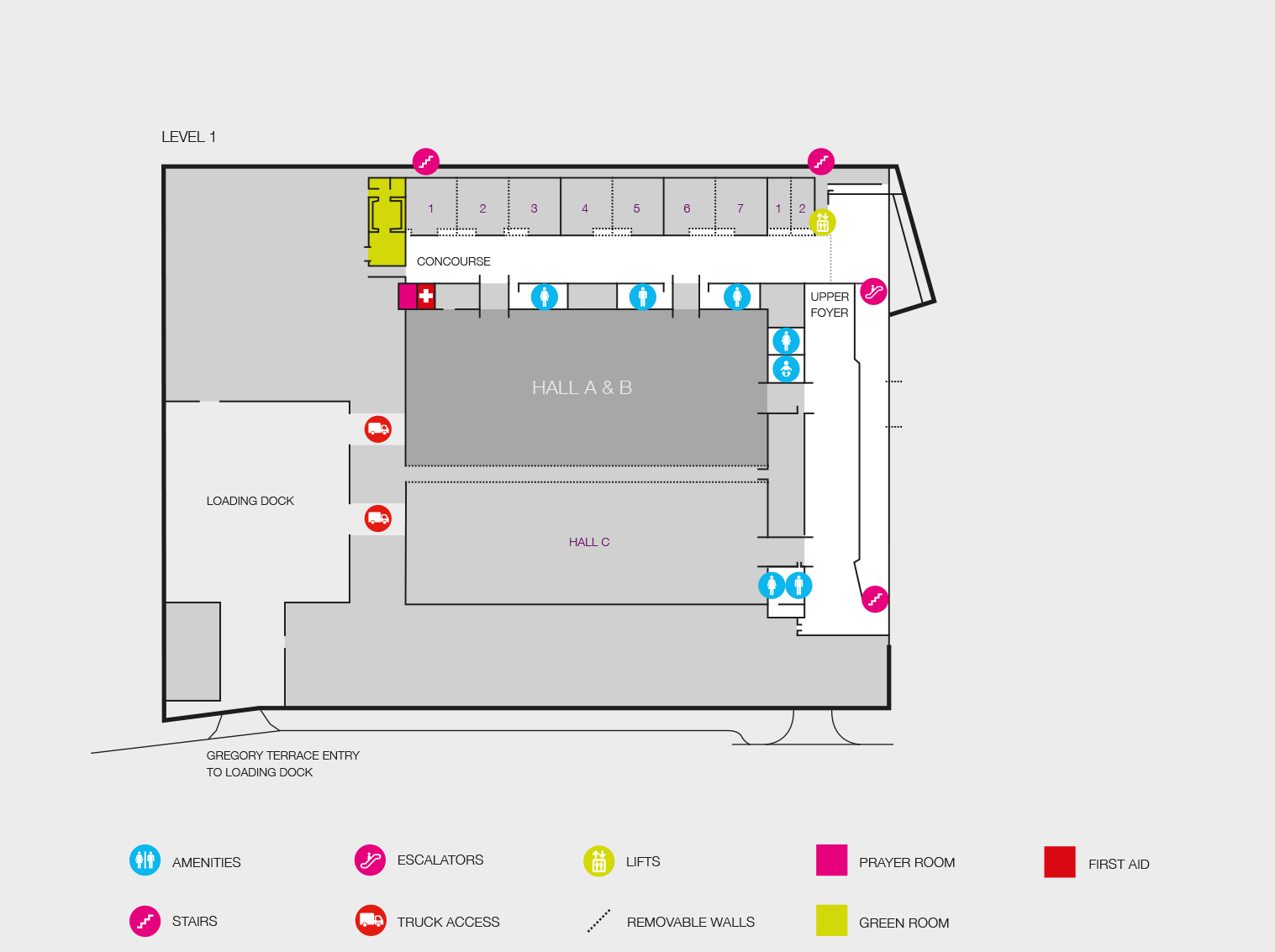Halls A & B Combined -
Event Space
Halls A and B combine to produce 1700m2 of unique, air-conditioned space perfect for conferences, exhibitions and banquets. It features Australia's first operable ceiling grid system, which is designed to dramatically cut set up time and costs.
Setup Capacity
 Banquet with stage
1100 PAX
Banquet with stage
1100 PAX
 Banquet with stage and dancefloor
1030 PAX
Banquet with stage and dancefloor
1030 PAX
 Cabaret with stage
880 PAX
Cabaret with stage
880 PAX
 Theater with stage
1476 PAX
Theater with stage
1476 PAX
 Cocktail
1700 PAX
Cocktail
1700 PAX
 Booth (3m x 3m)
108 PAX
Booth (3m x 3m)
108 PAX
Suitable For

"
“The staff were incredibly professional, attentive, and went above and beyond to ensure that our event ran smoothly.
The catering provided was exceptional, with a wide range of delicious and beautifully presented food options.
I highly recommend this venue for any event in Brisbane.”
Ida Laino, Australasian Events & Education Manager, APPA, APPA Tradeshow 2024
Hall A & B
Need help planning an event?
CONTACT SALES TEAMContact Our Sales Team




Event Toolkit
Find out more
Explore Venues
Find out more









